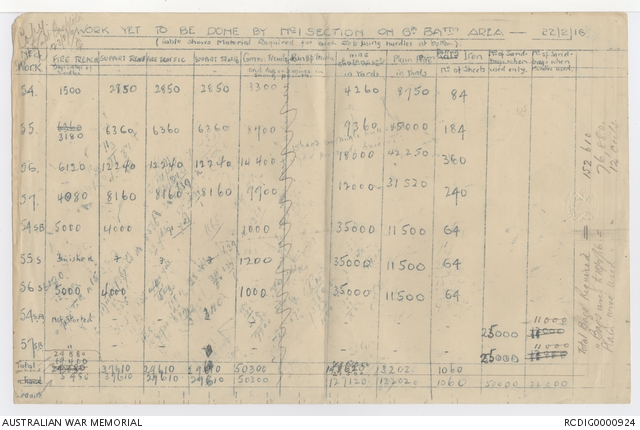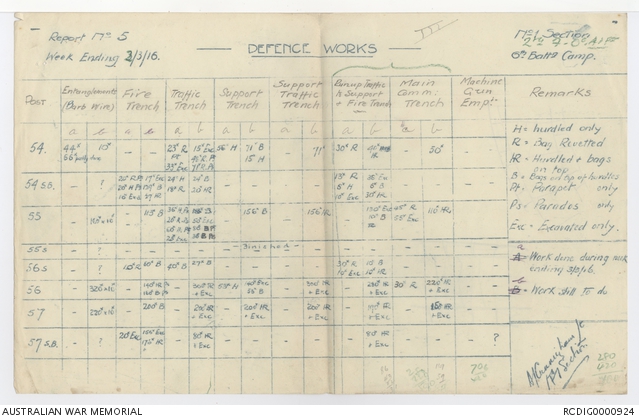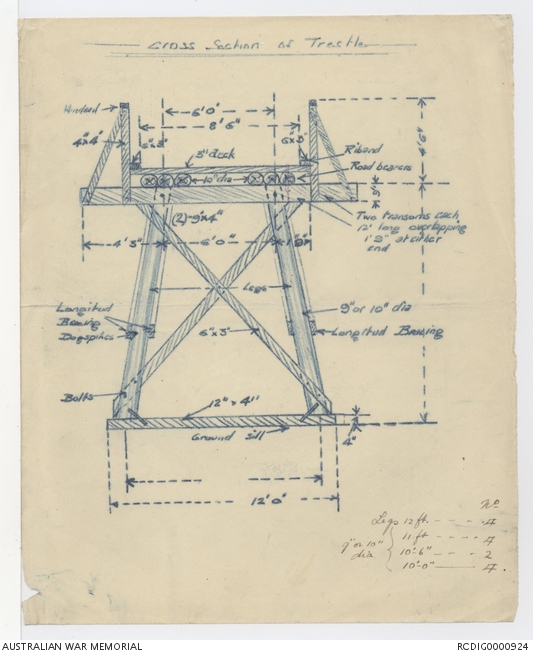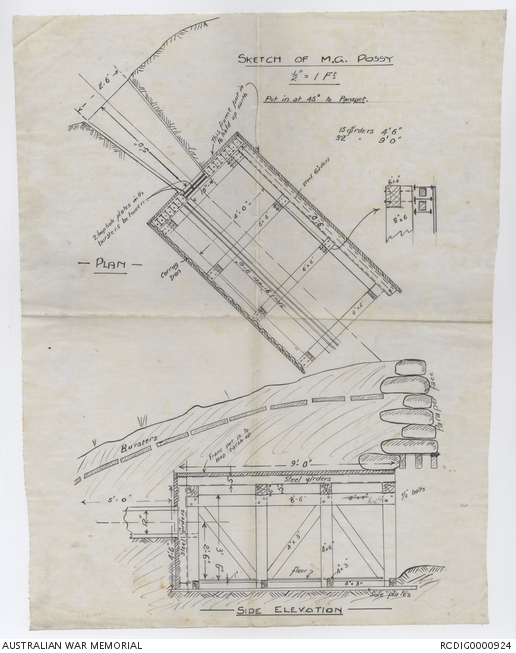| Places |
|
|---|---|
| Accession Number | RCDIG0000924 |
| Collection number | 3DRL/3070 |
| Collection type | Digitised Collection |
| Record type | File |
| Item count | 21 |
| Object type | Map, Letter, Papers |
| Physical description | 27 Image/s captured |
| Maker |
Blamey, Thomas Albert Cunningham, Alexander Jackson |
| Place made | Ottoman Empire: Turkey, Dardanelles, Gallipoli, Western Front |
| Date made | 1915-1916 |
| Conflict |
First World War, 1914-1918 |
| Copying Provisions | Digital format and content protected by copyright. |
Engineering plans and documents of Alexander Jackson Cunningham, 1915-1916



























Original plans and documents relating to the First World War service of Captain Alexander Jackson Cunningham, 2nd Field Company Engineers. In this collection of material Cunningham has produced detailed original sketches and designs of various structures and fortifications built at Gallipoli and on the Western Front. The work is also associated with the engineers of 2 Field Company (1 Division), the unit with which Cunningham served.
This file contains:
Sketch diagram of "Timbering of Poppy Valley road tunnel," 6 October 1915;
Copy of report of "Work yet to be done by No. 1 Section on 6th Battalion area," 22 February 1916;
Sketch diagram of "Wiring for hurdles," 24 February 1916;
Report on "Defence works" by No. 1 Section on 6th Battalion camp," 2 March 1916;
Report from Alexander Jackson Cunningham to Officer Commanding 2nd Field Company Engineers, 30 June 1916;
Copy of memorandum from Lieutenant Colonel Thomas Albert Blamey to 1 Australian Division, 14 July 1916;
Field map of "Right sector of firing line: from Devon Avenue to left of sector 41," [date unknown];
Field map of "Typical diagram of trenches for [1] Battalion," [date unknown];
Field map of "Type drawing of strong point of [1] Platoon," [date unknown];
Document titled "Information for War Diary, No. 1 Section," [date unknown];
"Rough sketch [of] pipeline" at ANZAC Cove, [date unknown];
"Rough sketch [of] pipeline" at ANZAC Cove, [date unknown];
Sketch diagram of "Longditudinal section of span" of a bridge built by 2 Field Company Engineers, [date unknown];
Sketch diagram of "Cross section of trestle," [date unknown];
Field map of Verbrandenmolen, [date unknown];
Sketch diagram of "Proposed concrete M.G. emplacement," [date unknown];
Sketch diagram of "Concrete shelter for M.G. and 2 men of crew," [date unknown];
Field map of strong points and trenches manned by 1 Battalion of 1 Brigade, [date unknown];
Sketch diagram of Williams Pier and notes on Watson's Pier, [date unknown];
"Sketch of M.G. possy," [date unknown];
Sketch diagram of Leane's [Trench], [date unknown].
Share this page
Related information
Events
Units
Places
- Europe: Flanders
- Europe: France
- Middle East: Ottoman Empire, Turkey, Dardanelles, Gallipoli, Anzac Area (Gallipoli)
- Middle East: Ottoman Empire, Turkey, Dardanelles, Gallipoli, Anzac Area (Gallipoli), Anzac Beaches Area, Anzac Beach, Watson's Pier
- Middle East: Ottoman Empire, Turkey, Dardanelles, Gallipoli, Anzac Area (Gallipoli), Anzac Beaches Area, North Beach, Williams Pier
- Middle East: Ottoman Empire, Turkey, Marmara, Chanak, Gallipoli Peninsula