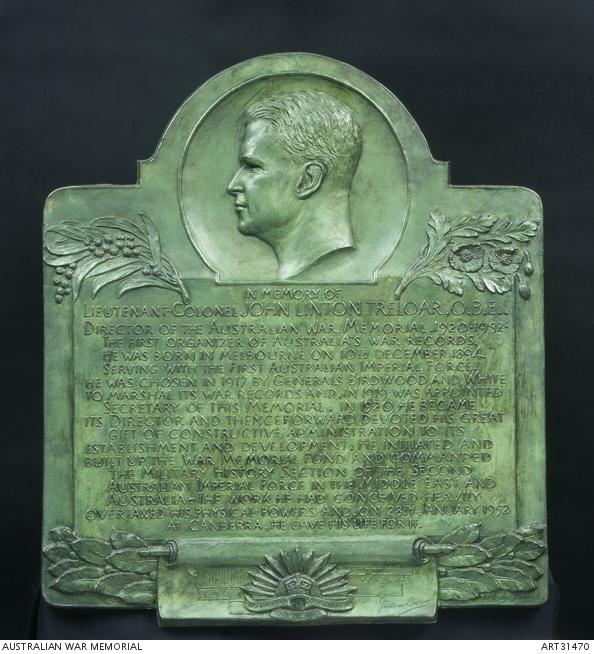Art of Nation: Building Bean’s memorial museum

Initial construction – front façade, as at 27 June 2016, Image: Ortelia
“This is the most fun thing anyone has ever paid me to do!” has become something of a refrain for me in recent months. The Art of Nation will present an online, interactive interpretation of Charles Bean’s 1919 drawing of the Memorial building. Taking a fairly simple sketch and translating it into a navigable, 3D space has resulted in seemingly endless questions about interior design: where would the doorways be? Would they be arched? Would all the doorways be the same? Would ceiling heights be consistent throughout the galleries? What would cornices look like? What kind of flooring would they have had? What, if anything, would adorn the pediments on the front of the building? How would the signage on the front of the building have appeared? …
To answer these questions we have first referred to what Charles Bean said explicitly about the building – for example, that it should be constructed out of ‘white Australian marble’ – and where it isn’t stated, taking guidance and inspiration from Neo-Classical revival buildings, especially museums and memorials, of the period. This has involved much research online, especially using Google street view and Google Cultural Institute to view the interiors of art galleries (so much joy!) Particularly relevant have been the Art Gallery of New South Wales, State Library of New South Wales, Art Gallery of South Australia, State Library of Victoria, the National Galleries in London and Washington DC and the Lincoln Memorial in Washington DC (Bean cited the Lincoln Memorial as a reference, although it was not completed until 1922.)
Once we have an idea of what we want we send images and discuss the possibilities with our project partners, Ortelia, who mock up preliminary 3D models and send images to us for consideration, which open up further possibilities to add details and fine tune the design. One thing that became immediately apparent is that Bean did not include a foyer, meaning the front door would have opened straight into a gallery.
As someone new to 3D modelling, I’ve been impressed to learn how quickly details can be sketched to give a visual form, which can then be refined for the end result. In the example above we are experimenting with the design of the archway, trying to find the right decorative motif. Given the popularity of Australian flora and fauna for this purpose we looked for source material that we could adapt (you may be familiar with those used at the National Film and Sound Archive, for example.)
We turned to an artwork in the collection for the source of the wattle design - the Memorial to Lieutenant-Colonel John Treloar, created by Leslie Bowles:

Leslie Bowles memorial to Lieutenant-Colonel John Treloar
Although subtle, embedding a reference to John Treloar into the building seems highly appropriate, due to his central role in creating the Memorial: although Bean is at the heart of the very idea of the Memorial, it is in large part due to Treloar that it was actually built and the collections preserved.
The 3D model of the building has provided a new way to interrogate Bean’s intention for the Memorial. To indicate the scale, the doorway is approximately 5 metres high, so this would have been a monumental building. The dimensions have been taken from those that Bean included on his sketch, which were of course not a detailed architectural plan. His sketch was intended to convey an impression of the grandeur required for such a memorial. We’re not able to know whether Bean had a strong spatial sense of just how grand this building would have been – but what we do know is that its dimensions were determined by the contents. The size of the art gallery wing was fixed by the number of paintings Bean considered necessary to convey the history of Australia’s role in the First World War. More than this though, the size of the very heart of the Memorial, the even larger Hall of Memory, was due to the wall space required for the Roll of Honour. Bean concluded that over 300 running feet (over 90 metres) would be required for the Roll of Honour; a bronze frieze that would present a photographic portrait and details of the more than 60,000 Australian lives lost in the war. The vast size of the Memorial was a physical representation of the number of Australian lives lost.
Anthea Gunn
Curator of Art